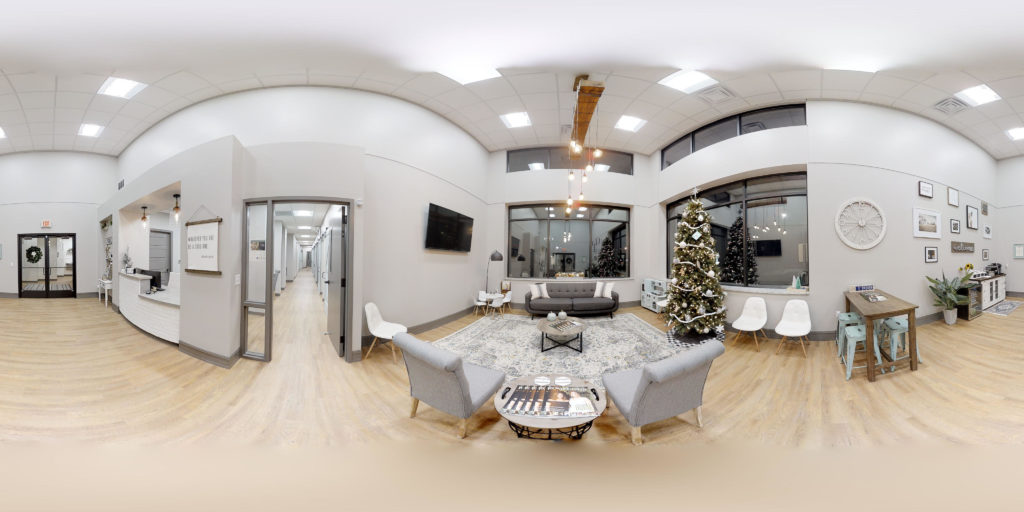This is one of the moments of greatest pride in dental practice ownership… Or at least it should...
Your Dental Floorplan Could Be Killing Your Startup (Here’s How to Fix It)
.png)
Let’s be real—most startup dentists think a floorplan just needs to “fit the equipment.”
That mindset? It’s a fast track to long-term regret.
In this week’s episode of The Startup Dentist, I sat down with John Malone—yes, the John Malone. 45 years. 7,000+ dental floorplans. The guy knows how to make a dental office work.
We broke down what really goes into a high-performance floorplan... and what silently drains your time, your team’s energy, and your profitability.
Here’s what most startups overlook:
🧍♂️ Patients notice poor layout—even if they can’t put their finger on it.
👟 Your team wastes hours a week walking inefficient routes.
📉 Case acceptance tanks when layout kills confidence.
This isn’t about aesthetics.
This is about control.
Control over your systems.
Control over your patient experience.
Control over your overhead.
We covered it all:
-
Why square floorplans win (and rectangles create regrets)
-
How poor layout adds friction to every workflow
-
What to fix before your GC pours the concrete
If you’re anywhere near the floorplan phase—or just want to make sure your layout isn’t working against you—this episode is required listening.
You’re building something important. Let’s make sure it actually works.

.png?height=200&name=Ideal%20Practices%20Hubspot%20Blogs%20(92).png)
.png?height=200&name=Ideal%20Practices%20Hubspot%20Blogs%20(69).png)